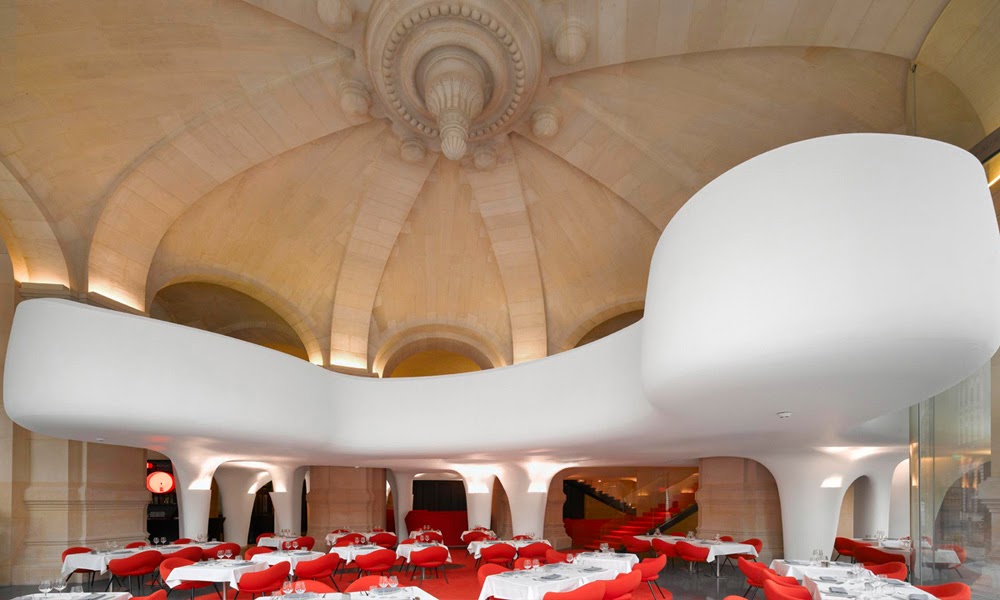THE OPERA GARNIER RESTAURANT DESIGN BY ODILE DECQ
THE OPERA GARNIER RESTAURANT DESIGN BY ODILE DECQ
From the architect. Like a « phantom », silent and
insidious, the soft protean curves of the mezzanine level float above the
dinner guests, covering the space with a surface that bends and undulates.
Creating a new space in the Opera Garnier meant following strict
guidelines concerning the historical character of the monument: in order to
ensure the possibility of completely removing the project without damage to the
existing structure, we were not allowed to touch any of the walls, the pillars,
or the ceiling.
The facade of the restaurant is a veil of undulating glass, sliding
between each pillar. With no visible structure, the glass is held in place by a
single strip of bent steel running along the arched curve of the ceiling. This
steel strip is fixed to the upper cornices of the columns 6 meters above the
ground with stainless steel connecting rods. The glass is therefore held in
place as if « by magic ».
The façade therefore allows for clear views and a minimum impact.
The façade therefore allows for clear views and a minimum impact.
Providing enough floor space to seat 90 people was another
requirement for this limited space. The mezzanine was therefore created as a
continuous surface. Narrow columns extend upwards towards the
molded plaster hull, which curves to form the edges of the handrail. This
vessel, which has been slipped under the cupola, is a cloud formation floating
between the existing elements of the room without touching them. It’s an
allusion to the changing form of the phantom, whose white veil glides surreptitiously
in space.
Quietly, almost insidiously, the soft protean curves of the
mezzanine cover the space with a volume that arches, undulates, and floats
above the guests. The space is open and turned outward.
The keystone of the existing dome remains visible from the ground
floor, while suddenly becoming very close to the diners on the upper level.
Sitting close to the stone arches of the ceiling, the symmetry of the cupola is
no longer apparent, the reference points change, and sense perception of the
space is altered. In the curve of the hull above, immersed in warm red tones,
the upper level becomes an intimate and private space.
The red carpeting flows down the steps of the main staircase
dramatically, spreading out into the center of the black floor below, and
running under the tables until it arrives at the edge of the facade.
At the back of the room, in the area closest to the entrance
to the Opera, the space becomes more protected and
private, contrasting with the whiteness of the rest of the room. Long red
booths line this space, creating the « lounge » area for the restaurant. At the
outside edge of the lounge, a long black bar snakes around a nearby column.
The design for this project is based around creating a space that
will highlight the restaurant inside the Opera Garnier, without mimicking the
existing monument, but respecting it while affirming its truly contemporary
character.
http://www.archdaily.com/476883/the-opera-garnier-restaurant-studio-odile-decq/?utm_source=ArchDaily+List&utm_campaign=b86c6cee49-RSS_EMAIL_CAMPAIGN&utm_medium=email&utm_term=0_b5a382da72-b86c6cee49-408071225
ODILE DECQ
Odile Decq set up
her own office just after graduating from La Villette in 1978
while studying from
Sciences Politiques Paris where she completed a postgraduate
diploma in Urban
Planning in 1979. International renown came quickly; as early as 1990 she won her
first major commission: the Banque Populaire de l’Ouest in Rennes recognized by
numerous prizes and publications. She was awarded with a Golden Lion in Venice
in 1996. Since then, Odile Decq has been faithful to her fighting attitude
while diversifying and radicalizing her research.
She completed the
MACRO (Museum for Contemporary Art in Rome) in 2010,
the Opera Garnier’s
restaurant in Paris in 2011, the FRAC (Museum of
Contemporary Art in
Rennes) in 2012 and just completed the GL Events
headquarters in Lyon.
But more than the
realization of the Studio Odile Decq, more than a style, an attitude or a
process of production, Odile Decq’s work is a complete universe, including
urban planning, architecture, design products and art. A versatility that is
awarded in 2013 with the title of Designer of the Year Maison&Objet.
Recently Odile Decq
was awarded the Woman in Architecture prize “Prix Femme
Architecte”.
www.odiledecq.com







































