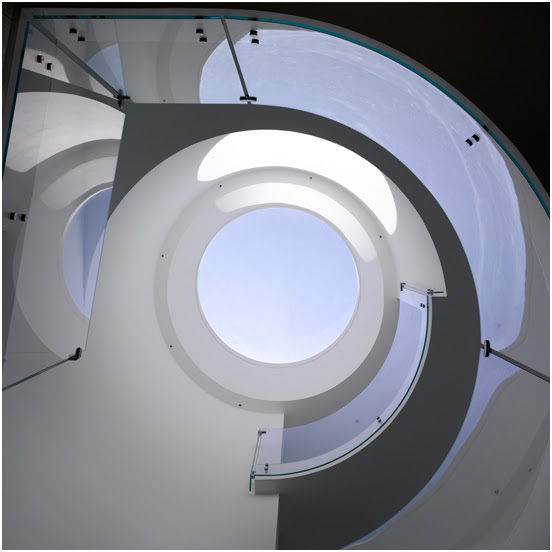DOWNLEY HOUSE HAMPSHIRE
DESIGN BY BIRDS PORTCHMOUTH RUSSUM ARCHITECTS
DOWNLEY HOUSE HAMPSHIRE
DESIGN BY BIRDS PORTCHMOUTH RUSSUM ARCHITECTS
Downley House is a large new country house built in the South
Downs. The client called for a tranquil yet playful place, full of natural
texture, contrasts, and indigenous materials. BPR created an entrance sequence
which commences in a circular stone entrance court, extends along a pergola
into an inner court bounded by a ruined wall and through the house to a roof
terrace where a stair bridges into the landscape.
The house is divided into a family wing and a guest wing linked by
a barrel vaulted dining hall centred on the ruin entrance. The barrel vaulted
hall opens at each end onto courtyards which receive sun in the morning and
evening. The form of the dining hall is like a foudre wine barrel and reflects
the clients love of wine. The circular glazed stair ascends to the roof terrace.
Downley House is constructed of timber elements prefabricated in
Swizerland and built over a two month period. The family and guest wings are
constructed of cross-laminated timber (CLT) panels and the barrel vault is made
of a CLT timber shell and glue lam ribs. The low-embodied energy of the
construction, the efficient envelope, ground source heat pump and heat recovery
system create a highly sustainable and energy efficient building.
Downley House has won a south east regional award
at the RIBA awards 2013.
This is the latest in a host of awards including:
An Evening Standard Best Luxury Home, Daily Telegraph Most Innovative Home,
Civic Trust Award Commendation and International Design Award.
B
BIRDS PORTCHMOUTH
RUSSUM ARCHITECTS
Birds Portchmouth Russum Architects was established in January
1989, when the partners
left the office of James Stirling and Michael Wilford to develop their
competition winning design for the highly acclaimed Avenue de Chartres Carpark
in Chichester.
Since then the practice has moved on to undertake a wide range of projects and
have been invited to a number of competitions, many of which the practice has
won. BPR’s work
has been exhibited throughout the world and was the subject of a major
retrospective at the Architektur Museum in Basle. BPR have become known for the
their beautiful drawings, original approach and innovative solutions for the
built environment.
BPR’s projects, both built and unbuilt have earned the practice 11 design
awards to date, including the Royal Academy ‘Best Architecture’ award for their
work on the Bellmouth Bridges in 2002 and for Wood Lane and Highlands housing
in 2011, the RIBA
Award for the Avenue de Chartres Carpark and a Prime Minister’s Better Public
Building Award for the Plashet School Footbridge.
Birds Portchmouth Russum Architects is a RIBA Chartered Practice. BPR
are also on U.K. Constructionline Register confirming that it has reached the
required technical, managerial and financial standards for the many public and
industry partners.
ANDREW BIRDS,
RICHARD PORTCHMOUTH & MICHAEL RUSSUM
Prior to the establishment of Birds Portchmouth Russum Architects
1989, the partners Andrew Birds, Richard Portchmouth and Michael Russum
previously worked for the office of James Stirling, Michael Wilford and
Associates as project architects leading the design development of various
prestigious projects in Britain and overseas.
The partners have been invited as visiting critics to many schools of
architecture and taught a degree unit at the Bartlett School of Architecture,
University College, London. The practice has also exhibited work and lectured
in Europe, USA, India, Russia and Japan. The Architektur Museum in Basle,
Switzerland recently held a retrospective of the practice’s work. Richard
Portchmouth served a 5 year term as design review committee member for CABE and
is now a member of South East Regional Design Panel and the Newham Design
Review Panel.





















